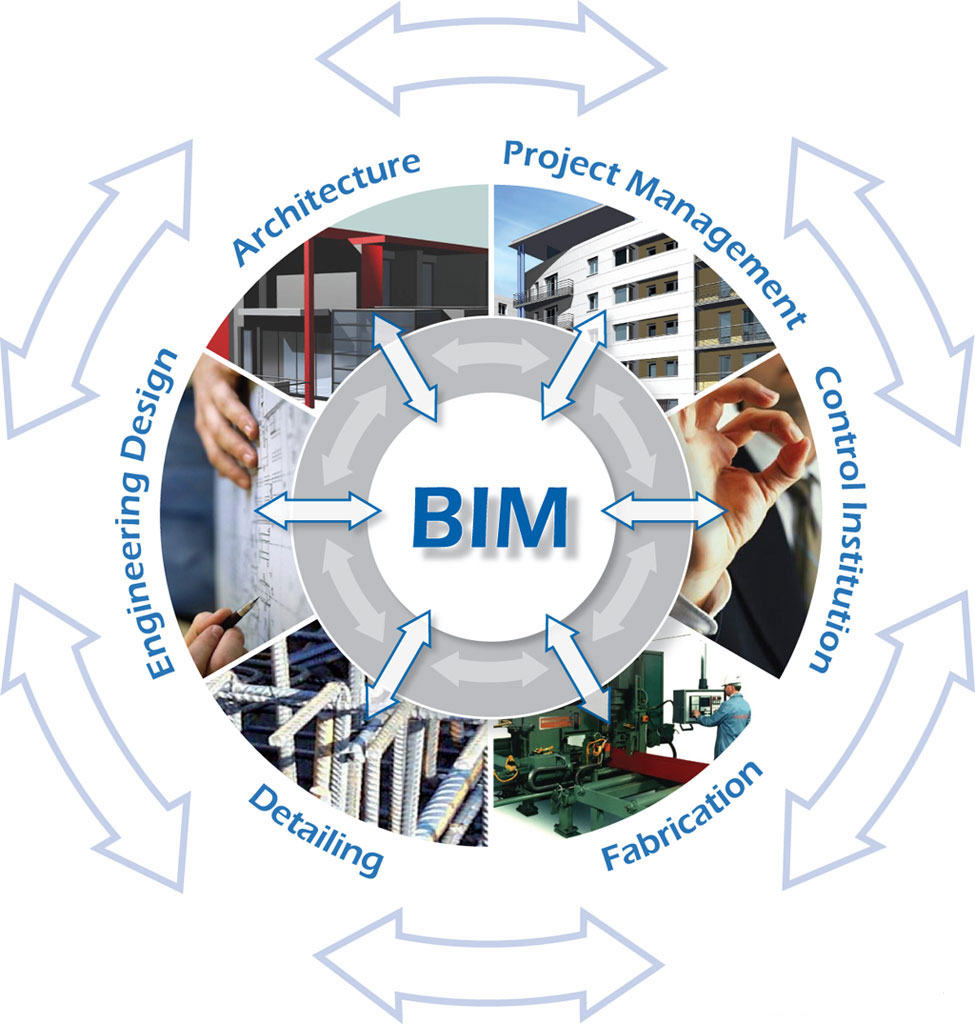
Building Information Modeling, or BIM, has long been used by architects and engineers to design buildings virtually. The technology is now turning up in construction-site trailers, where general contractors have begun using it to make sure work schedules and material orders are accurate.
BIM is useful in coordinating a project and resolving design issues. For example, general contractors and sub-consultants use BIM to see exactly how plumbing and mechanical systems are routed through a building that is under construction.
General contractors can put their construction schedules into the model to see a project’s progress and make changes, if necessary. This functionality helps the general contractor phase a project by determining more accurately when to, for example, open a section of a remodeled building or close a corridor to allow work to proceed.
By having a virtual presentation of the project available on a laptop, the general contractor can share BIM information with the project’s owner and make any necessary changes on the spot.
Revisions take place on the computer — not on the job site — and help eliminate costly downtime and material reorders in the field. General contractors are also able to retrieve BIM information quickly to resolve issues that arise with other contractors at the project site.
BIM produces a lean project by taking the guesswork out of ordering materials. The BIM model calculates the exact amount and type of materials that should be ordered for the job. Having the correct materials in the field at the proper stage of the project saves the owner time and money.
Typically, an hour spent reviewing BIM information prior to construction saves the general contractor 10 hours in the field. Should a design issue arise, having BIM in place could save the general contractor up to 40 hours of meetings and downtime necessary to resolve the matter.
Watch these short presentations

